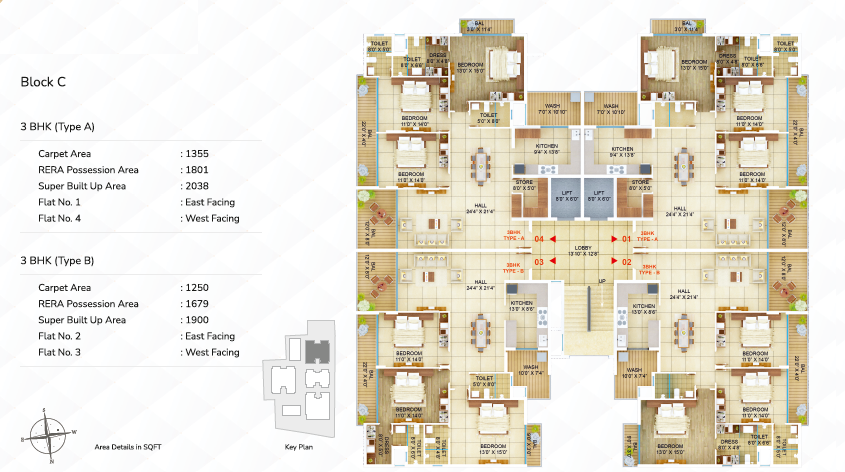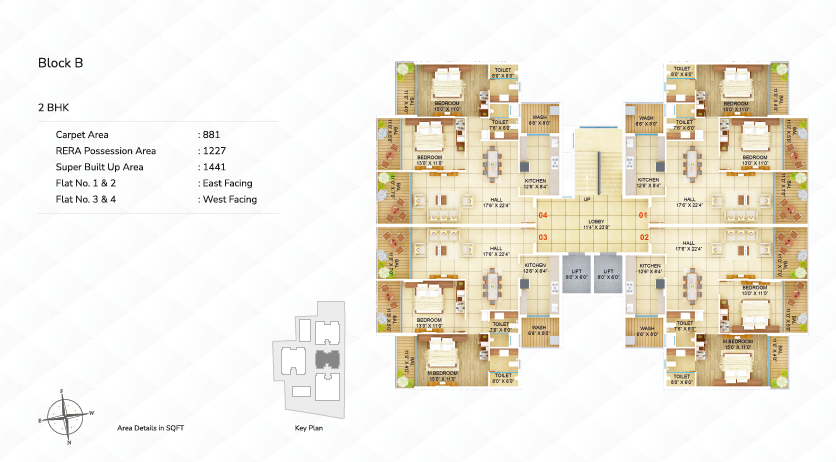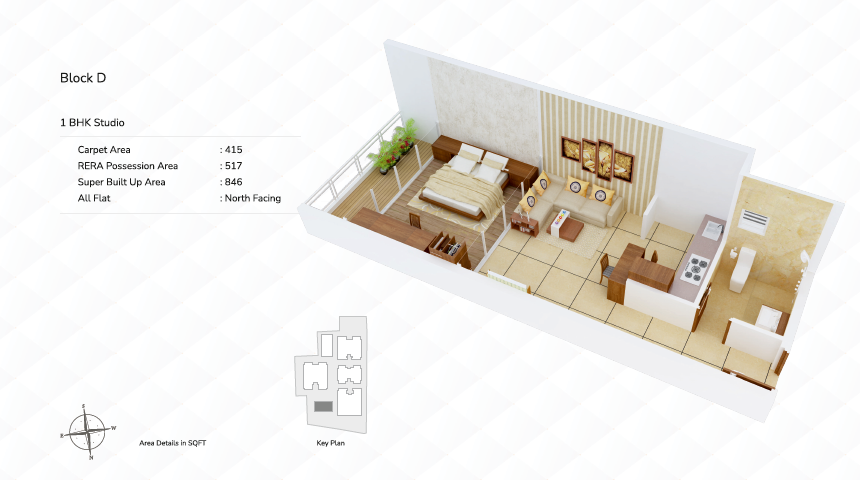

Upgrade to posh living at Samriddhi Atlantis where excellence is delivered in every detail. Nestled in a prime location in Raipur, Samriddhi Atlantis epitomizes sophistication. Here, classic architecture harmonizes with modern luxury.
Welcome to the ideal lifestyle with an array of thoughtfully incorporated amenities. After a long day at work unwind at the state-of-the-art club house, experience a refreshing dip at the shimmering swimming pool or escalate your fitness game at the gymnasium.
Samriddhi Atlantis emphasizes on maximum space utilisation, free flow of air and light. Come discover a world of convenience surrounding these exquisite abodes. Samriddhi Atlantis is a home with a holistic living experience. Our workmanship reflects our promise to craft living spaces that enrich the lives of your loved ones & you.


